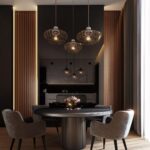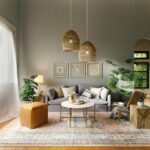Commercial Interior
- Home
- Our Services
- Commercial Interior
COMMERCIAL INTERIOR DESIGNERS IN PUNE
Commercial Interior Design
As one of the premier commercial interior designers in Pune, our skilled team specializes in crafting environments that reflect your business’s essence and deliver a unique customer experience. Our portfolio includes successful transformations of commercial properties like offices, retail spaces, and eateries. Whether you’re involved in retail, hospitality, or any commercial industry, we’re equipped to design, furnish, and complete your workspace.
From the initial meeting to discuss your project, through to construction and handover, we’re committed to understanding your vision for your office space. Our goal is to not only meet but exceed your expectations.
Our Commercial Interior Design Services
In Pune, we offer a wide array of commercial interior design services tailored to create a distinct and practical setting that aligns with your company’s needs. Our services include:
- Interior decorating
- Lighting solutions
- Graphics and signage
- Custom decorations and furniture
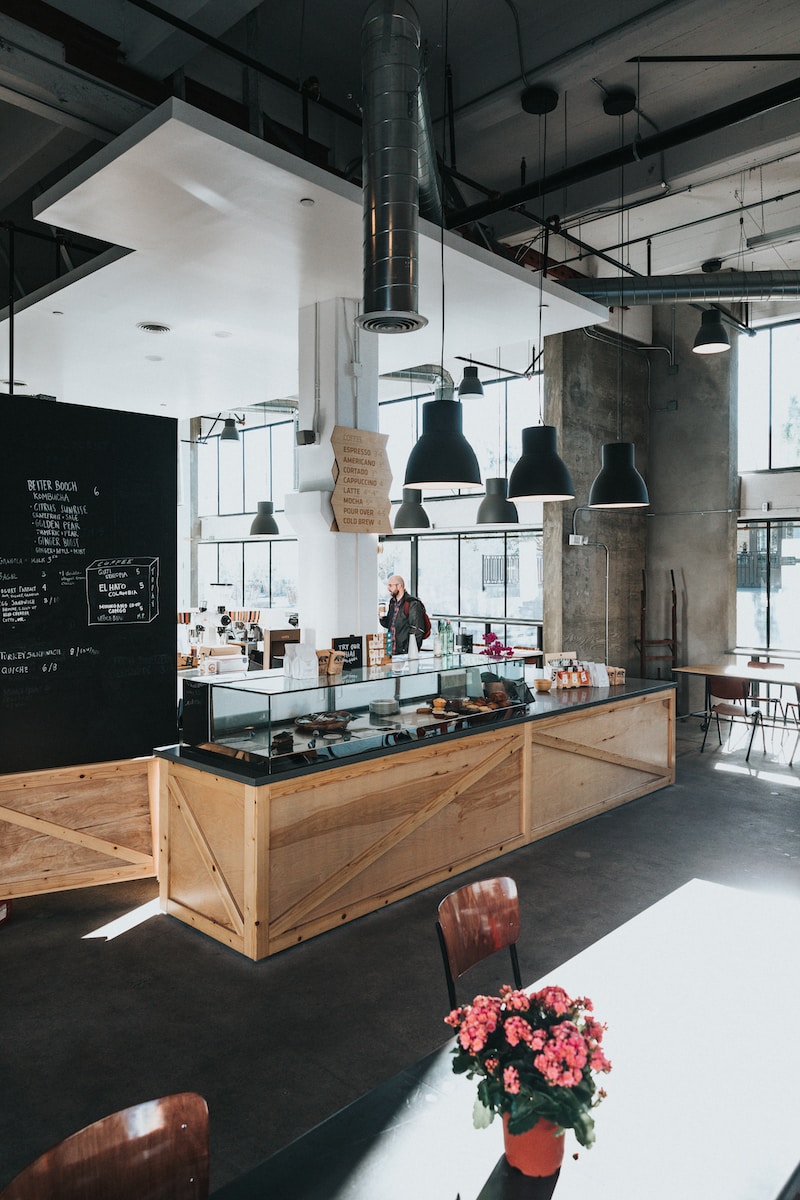
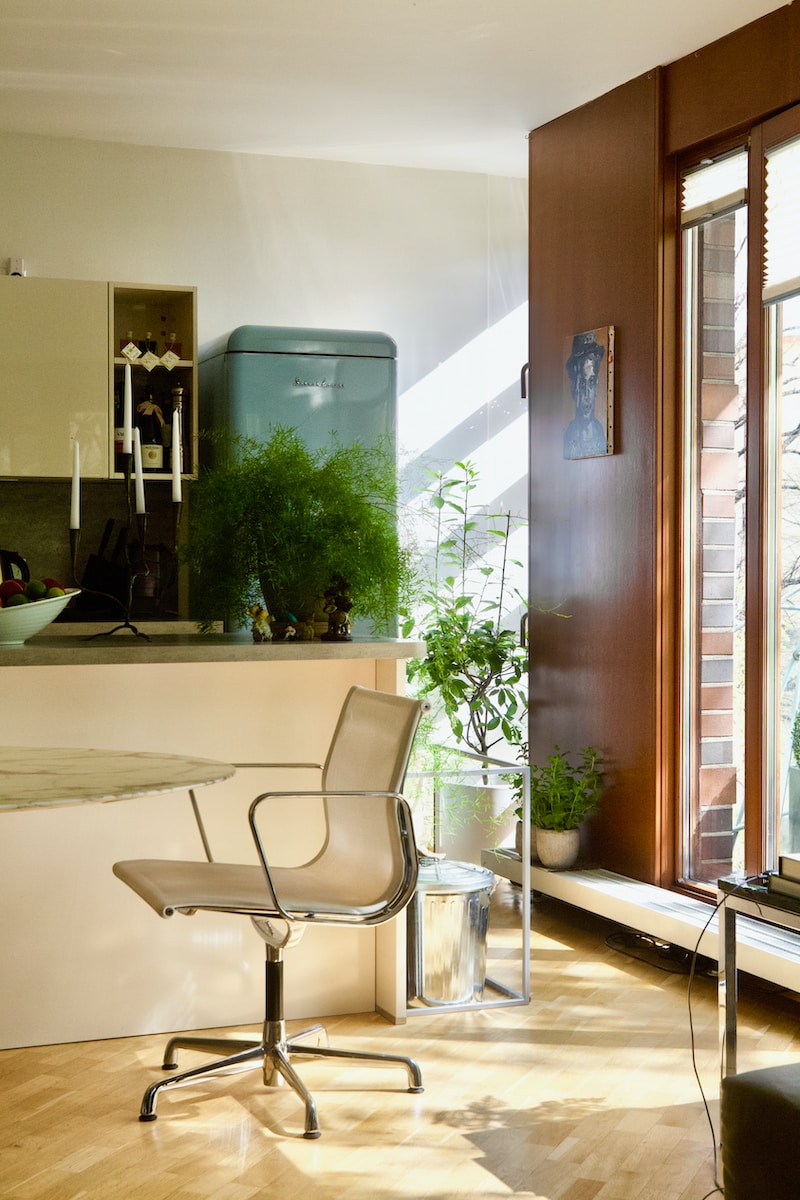
Bespoke Commercial Interior Designing
Customized Commercial Interior Design Process
Our approach focuses on creating designs that are in harmony with your brand’s unique characteristics.
- Lighting Innovation: We carefully select lighting that improves both the atmosphere and functionality of your space.
- Graphics and Signage: We design custom graphics and signage to help your brand capture more attention in a crowded market.
- Bespoke Decor and Furniture: We craft furniture and decorations tailored to your preferences, ensuring your space truly represents your style.
- Business Impact: Our goal is to design spaces that are not only visually appealing but also conducive to achieving your business objectives.
- Supportive Team: You’ll work alongside our dedicated team, who are focused on delivering a comprehensive design solution that balances aesthetic appeal with practicality.
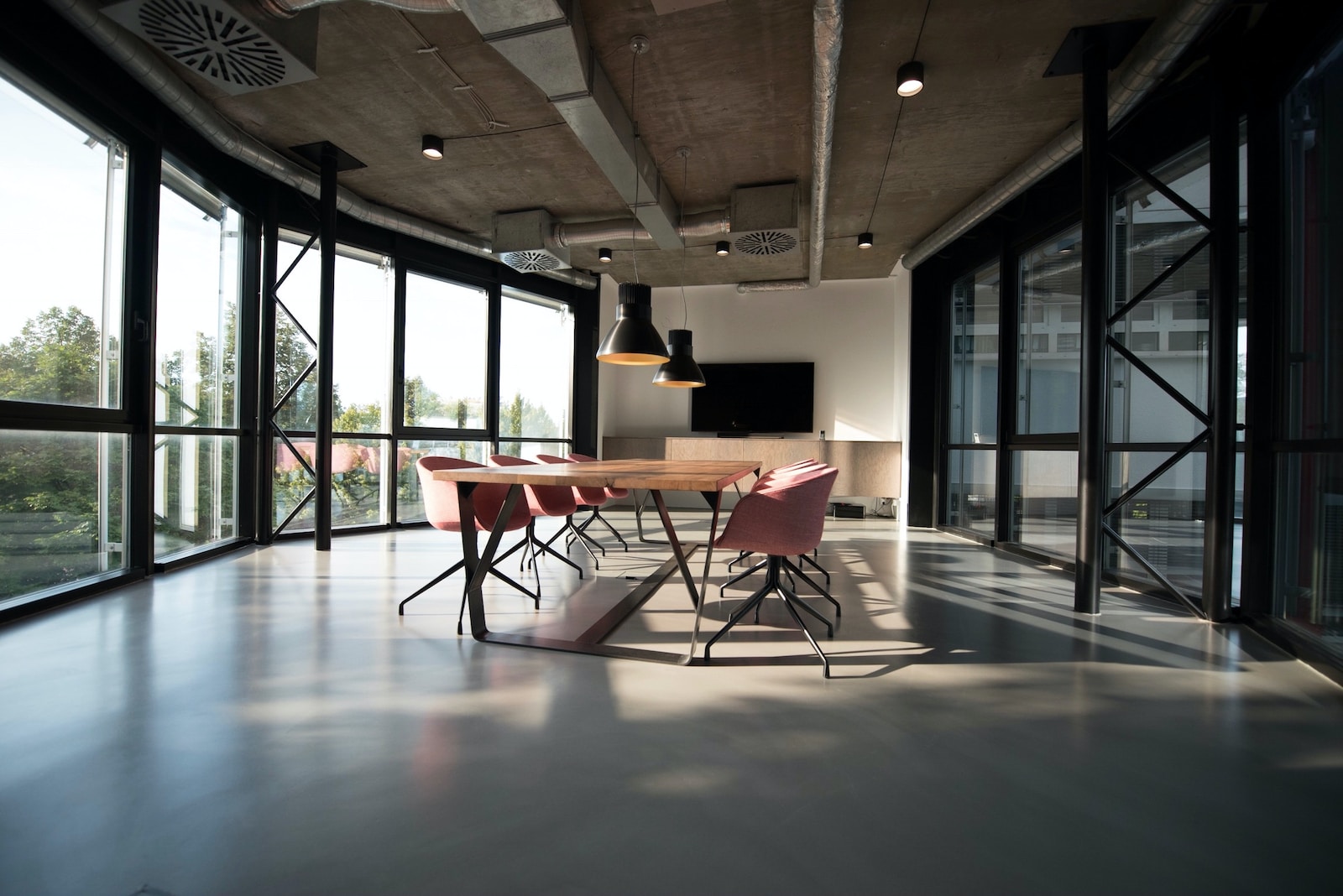
Retail Space Interior Design
Searching for top-tier commercial interior designers in Pune to elevate your retail space? Your search ends here!
Our experienced interior designers specialize in working with retail clients, producing designs that range from contemporary to traditional, depending on your preferences.
Whether your business is a old-fashioned farm shop or a chic boutique, we’re here to maximize your space’s potential, enhance customer appeal, and help you stand out.
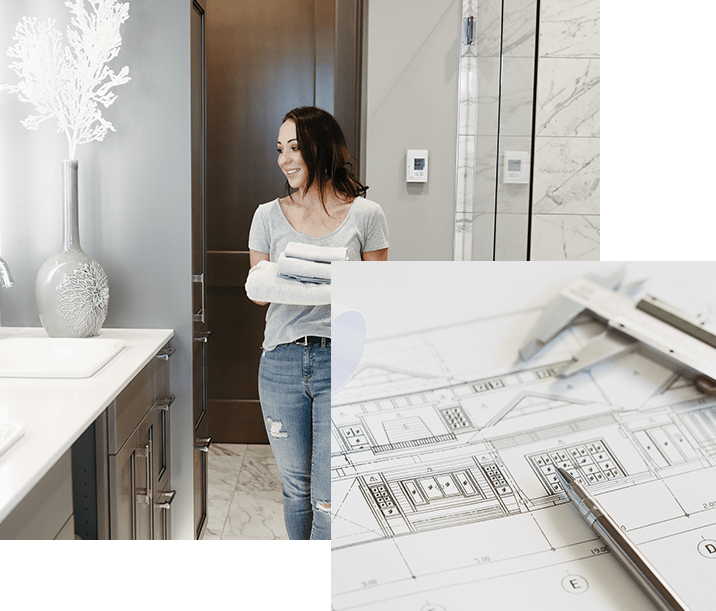
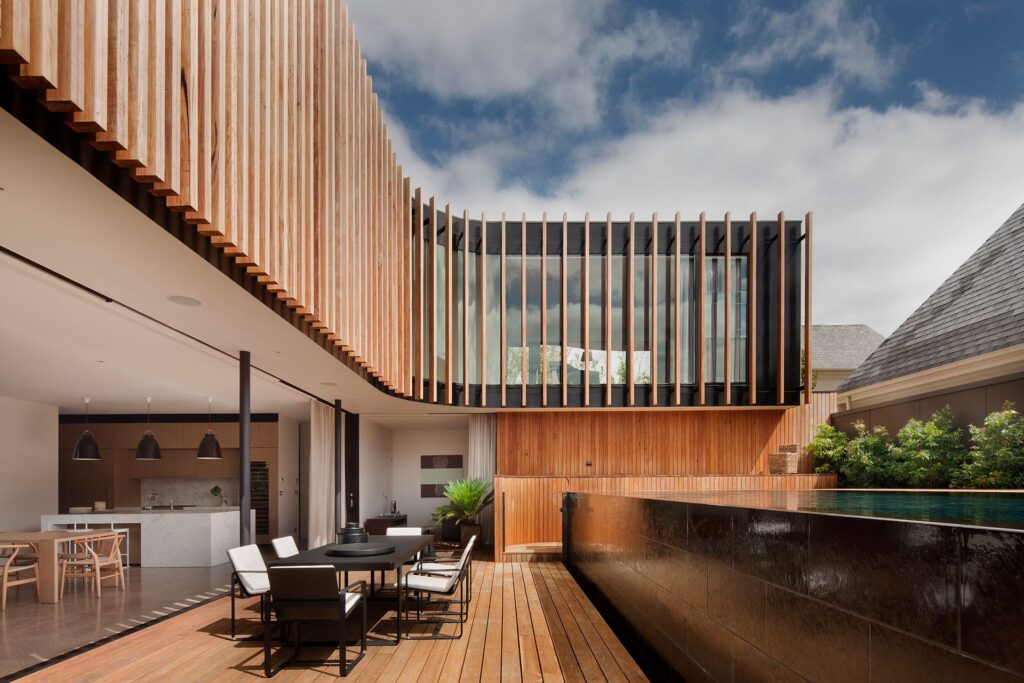
Commercial Interior Designers In Pune for Hospitality
For those in the hospitality sector, creating a welcoming yet stylish ambiance is crucial. To attract and retain customers, it’s essential to differentiate your brand and customer experience.
At Arana Lifespaces, our portfolio includes a variety of hospitality projects like theaters, cafes, restaurants, and bars, where we’ve developed unique, inviting, and functional spaces for guests and staff alike.
Office Interior Designer In Pune
Our services extend beyond design to include furnishing and fitting out office spaces in Pune, transforming them into modern, productivity-enhancing environments.
Focused on collaborative and efficient workplace interiors, we bring our experience and insight to each project. As seasoned commercial interior designers, we ensure the final product not only boosts efficiency but also leaves a memorable impression on potential clients. With our end-to-end design, furnishing, and fit-out solutions, elevate your office space.
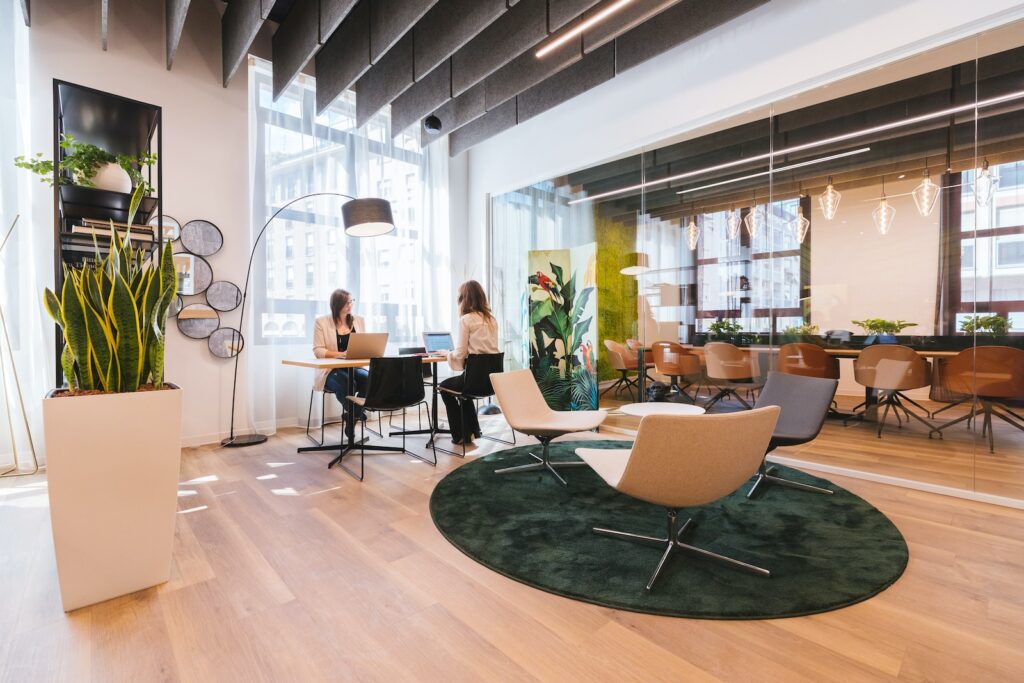
FAQs
Yes, as one of the leading commercial interior designers in Pune, we have the capability to handle every aspect of the design journey, starting with the conception of ideas through to their ultimate realization? They are responsible for mapping out spaces, choosing materials and finishes, collaborating with building teams, and guaranteeing that the project adheres to both visual and practical standards.
Arana Lifespaces excels in designing a variety of commercial environments, encompassing corporate workplaces, retail stores, hospitality establishments like hotels and eateries, as well as medical centers. Our forte is in devising custom-made designs that elevate both the utility and visual appeal of each area, tailored precisely to fulfill the unique requirements and aspirations of our clientele.
The timeline for finalizing a commercial interior design venture fluctuates considerably, depending on the project’s scale, intricacy, and dimensions. Projects of a smaller to medium scale might span from a few weeks to a multitude of months, whereas larger, more complex initiatives could prolong beyond a year. Our emphasis on adept project management aids in adhering to deadlines without sacrificing the quality of the outcome. We meticulously orchestrate every stage, from the initial design concept through to its realization, to guarantee completion within a timely manner.
Our design process starts with a detailed discussion to fully understand what each client needs and wants. Next, we carefully look at the space, considering its purpose, the brand’s image, and how people will use it. We create custom solutions by mixing new design ideas with the space’s practical needs. Throughout this process, we stay flexible and ready to adjust to any challenges or changes, making sure the final design perfectly fits our client’s vision and the space’s requirements.
We begin by getting to the heart of the brand’s fundamental values, its intended audience, and its place in the market, making sure the design embodies the brand’s essence. By working closely with our clients, we choose colors, materials, and design features that express the brand’s spirit and style. We carefully create custom signs, art, and space arrangements to make the brand more visible and strengthen its bond with customers. This comprehensive strategy guarantees that the commercial space not only matches the brand’s identity but also boosts its position in the market.
Our firm keeps up with the latest in commercial interior design by constantly learning, going to industry events, and taking part in workshops. We read leading design magazines and work with innovators to make sure our designs are modern and cutting-edge. We use advanced design software and choose sustainable materials and practices, ensuring our projects are not only trendy but also good for the environment and technologically advanced.
Our method for including client feedback is repetitive and cooperative. At every important stage of the commercial interior design project, from the first ideas to the completed designs, we show our progress to the client and ask for their thoughts. We carefully consider and use this feedback in our work, making sure the final result matches the client’s wishes and needs. We keep communication open and provide regular updates throughout the project to ensure feedback is easily integrated.
We gauge the success of our commercial interior design projects by looking at three main things: if our clients are happy, if the space works well, and if it helps the client achieve their business goals, like getting more visitors or improving their brand image. Success is also shown through positive feedback from the people who use the space and any awards or mentions we get from others in the industry. Our goal is to go beyond what’s expected and make spaces that not only benefit the client’s business but also enhance the experiences of everyone using them


